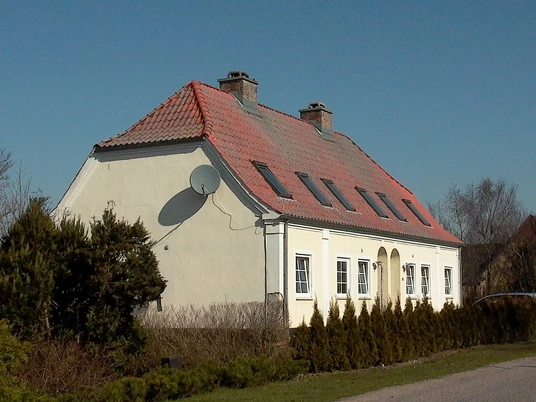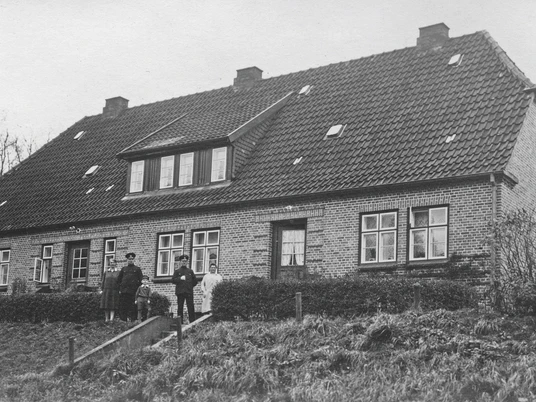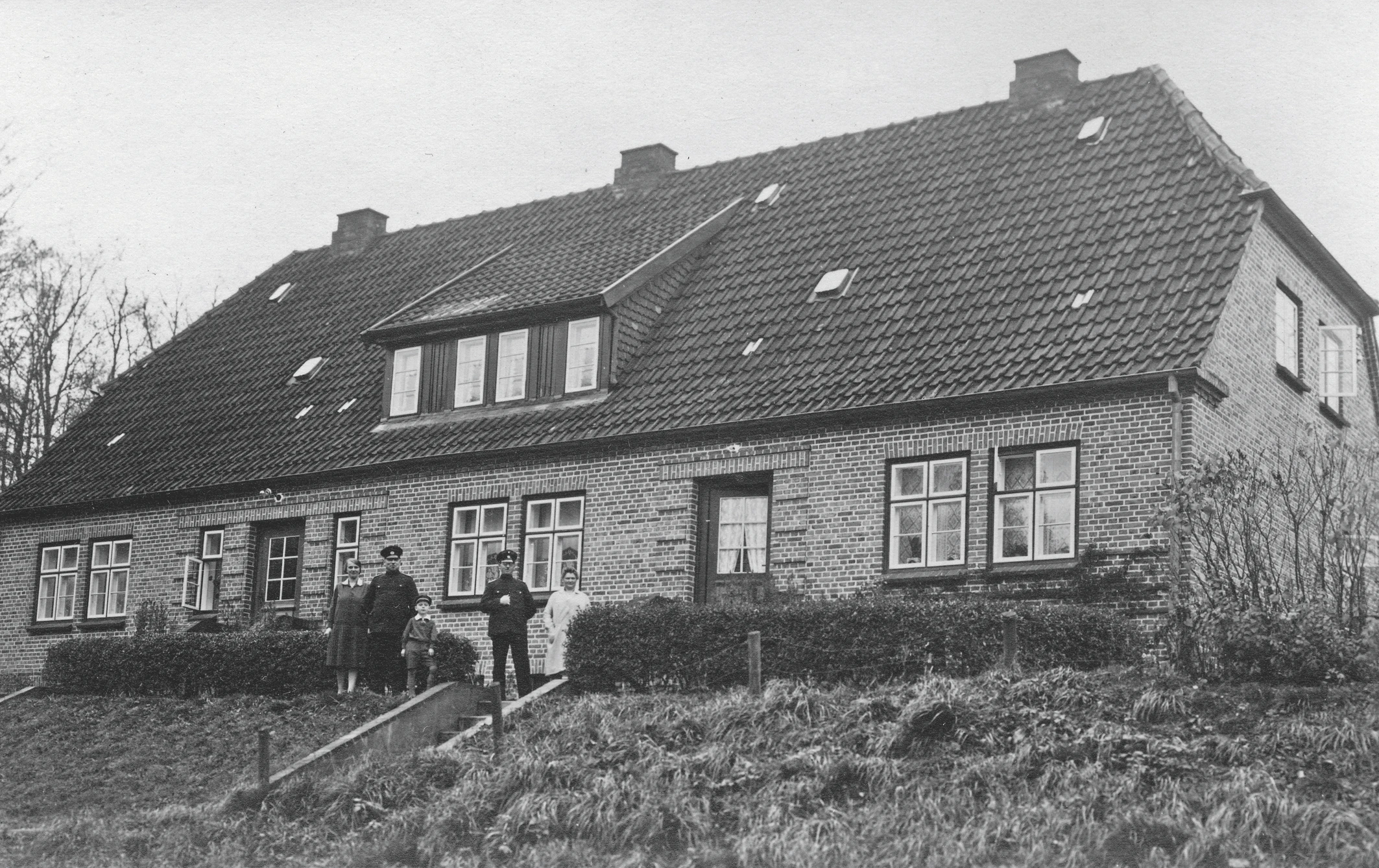So, for the time being, the border guards were accommodated privately. Where this was not feasible, housing barracks were erected as quickly as possible. Only after massive new residential buildings had been erected at the new deployment sites, did the families join them.
The 33 Danish border guard houses were built as two-family houses in the traditional Danish architectural style and adapted to the regional characteristics in roofing and facing. The German customs houses were in the beginning built in the style of “Heimatschutz” („homeland security“) architecture and later in the style of clinker expressionism. They were often located directly at the border crossings, so that the border could be monitored even during leisure time.



